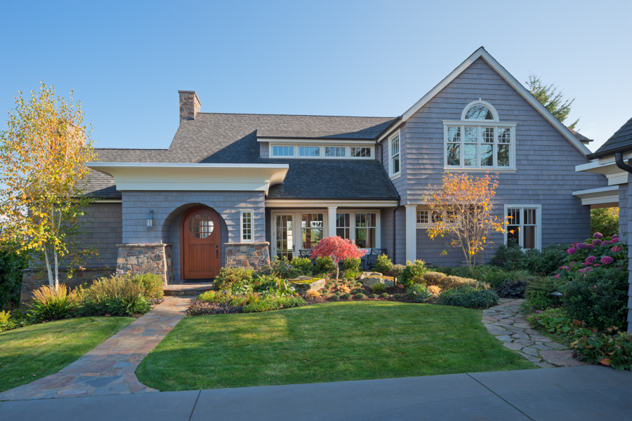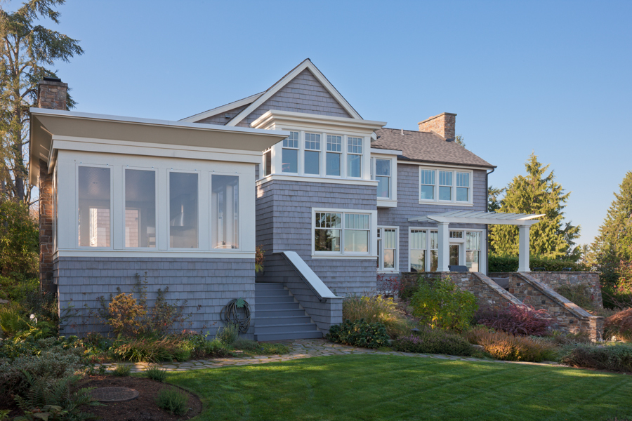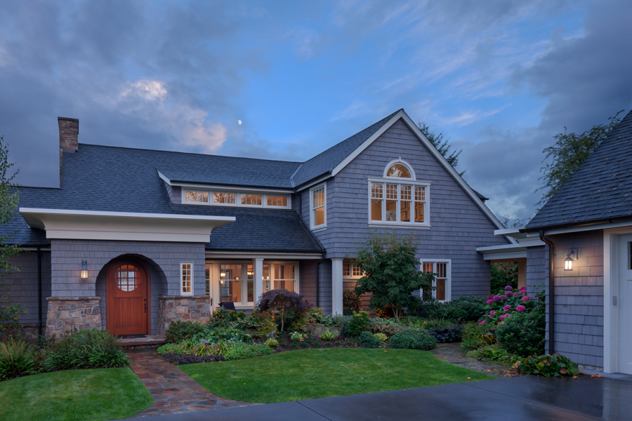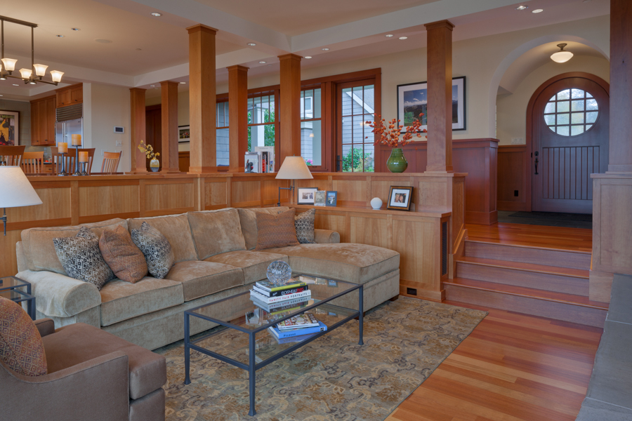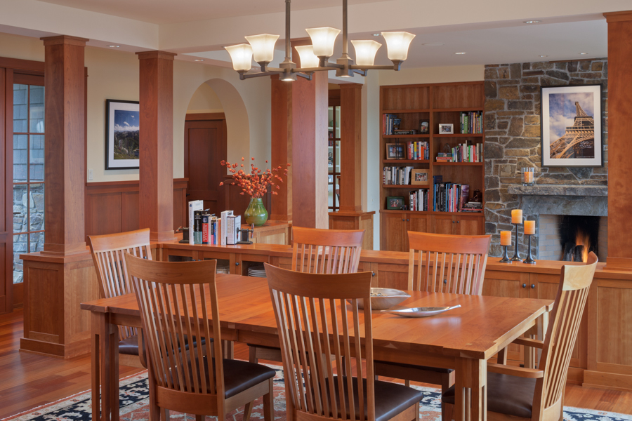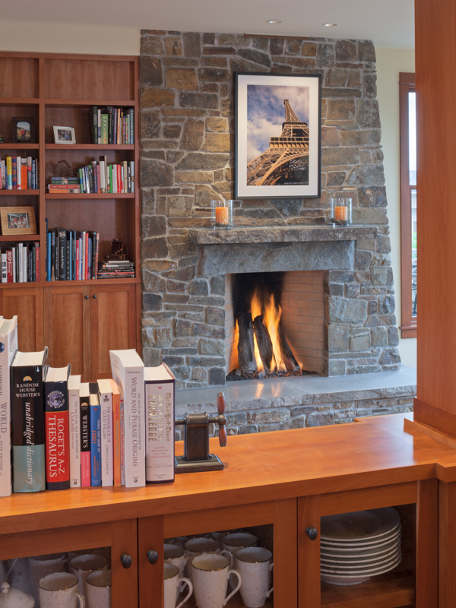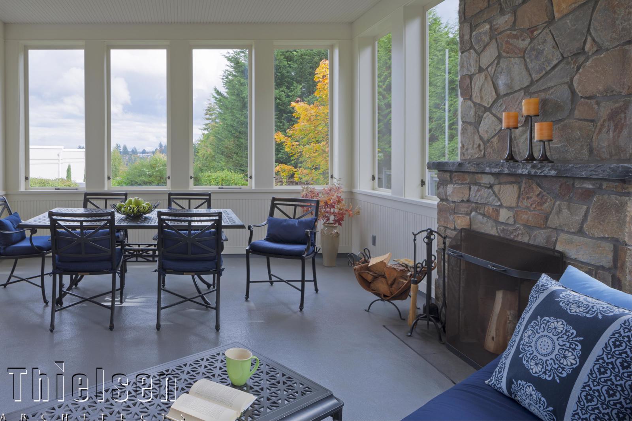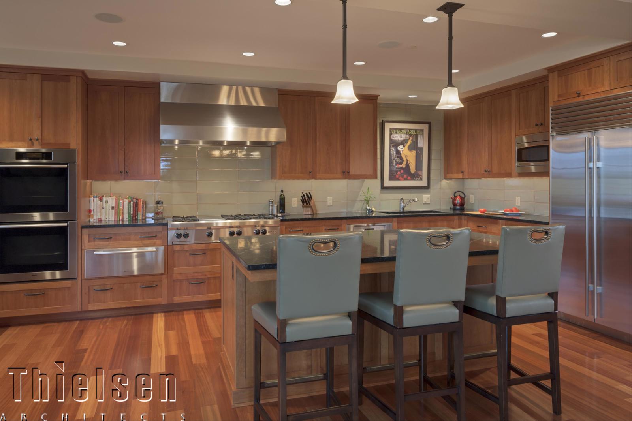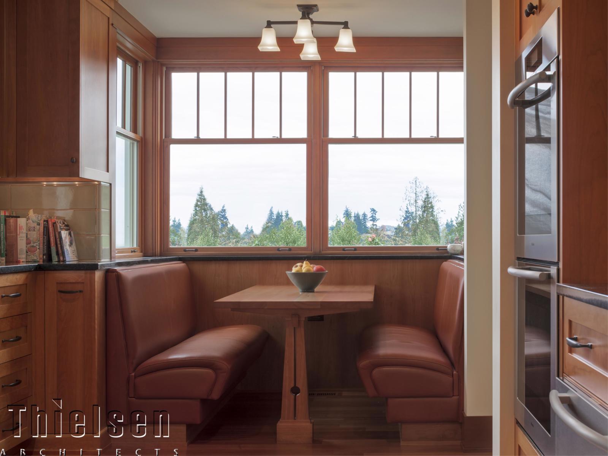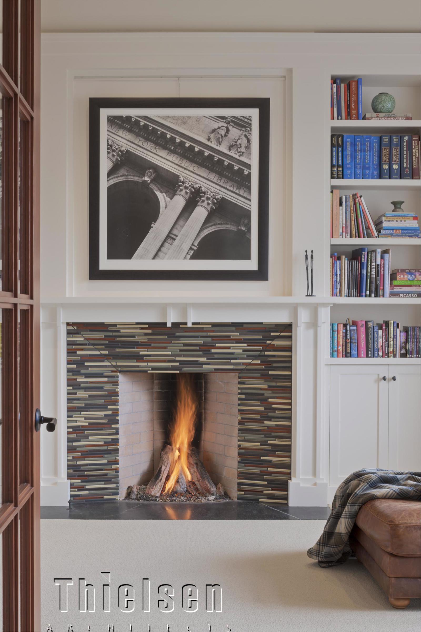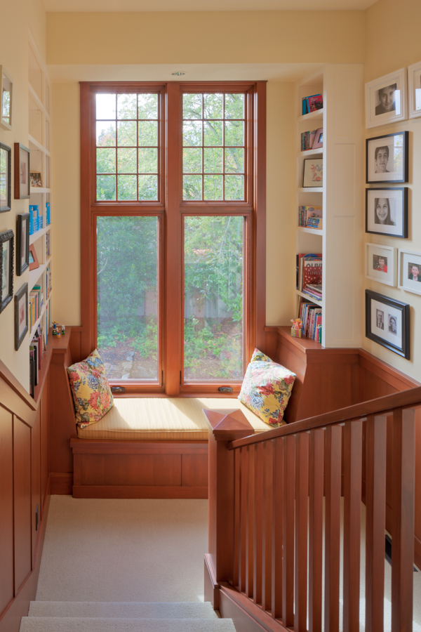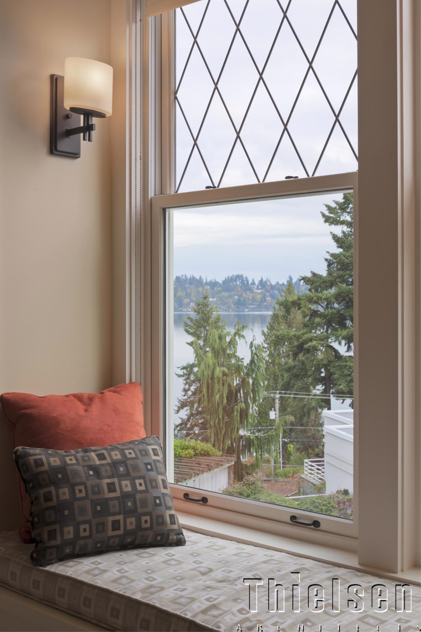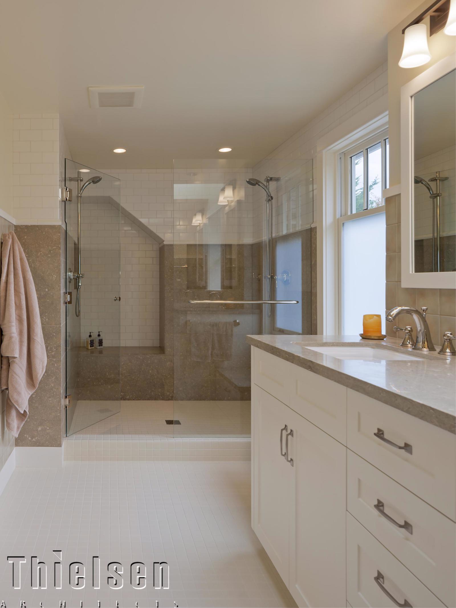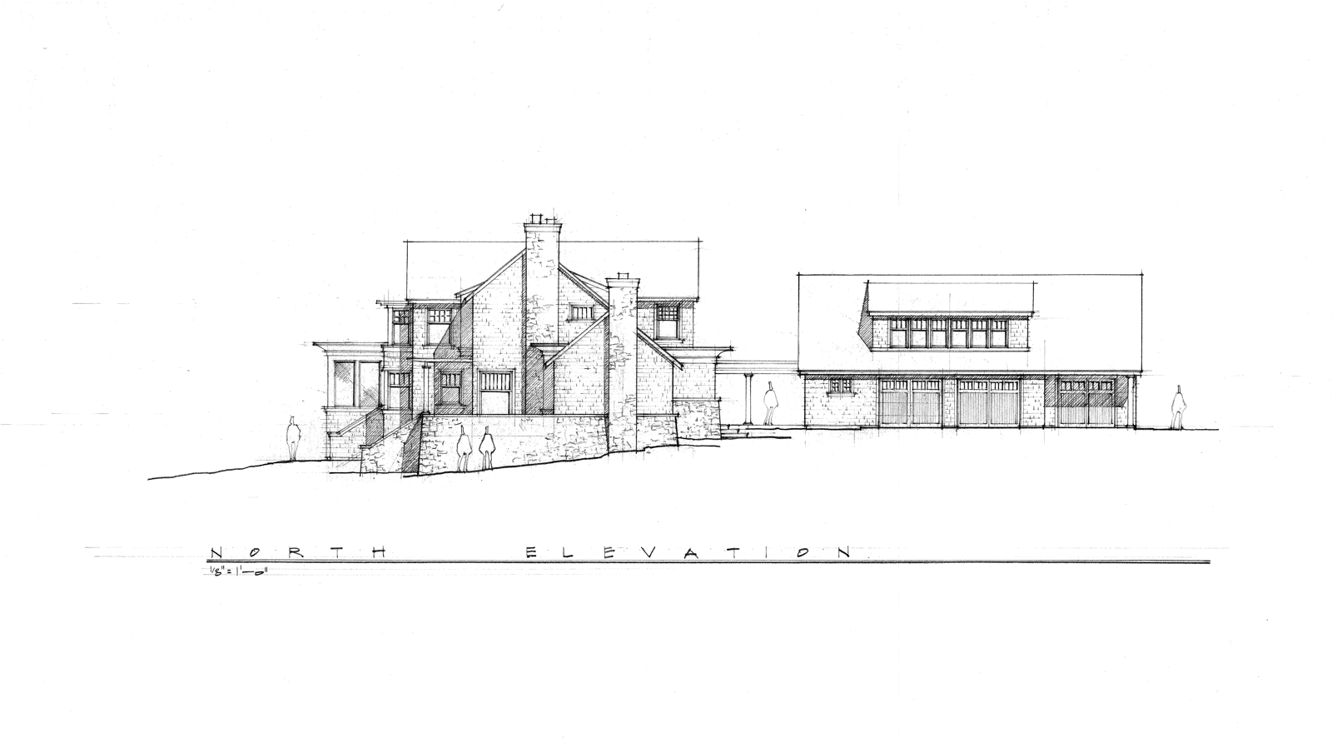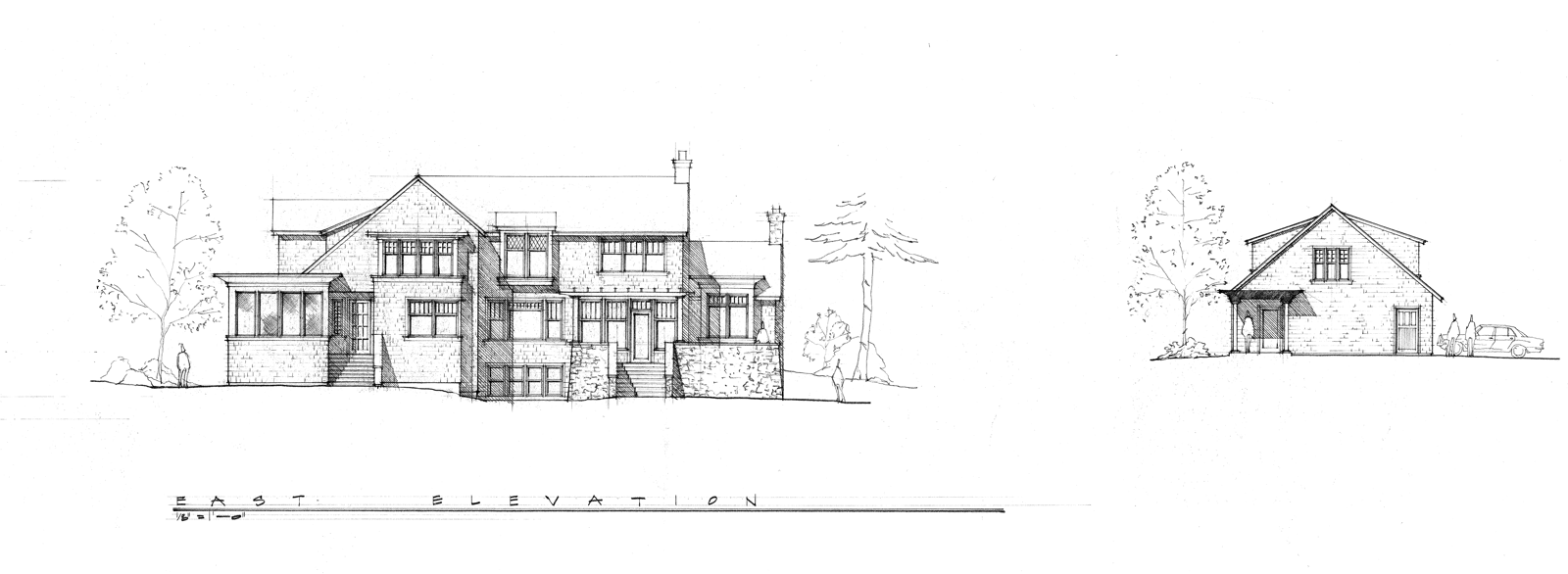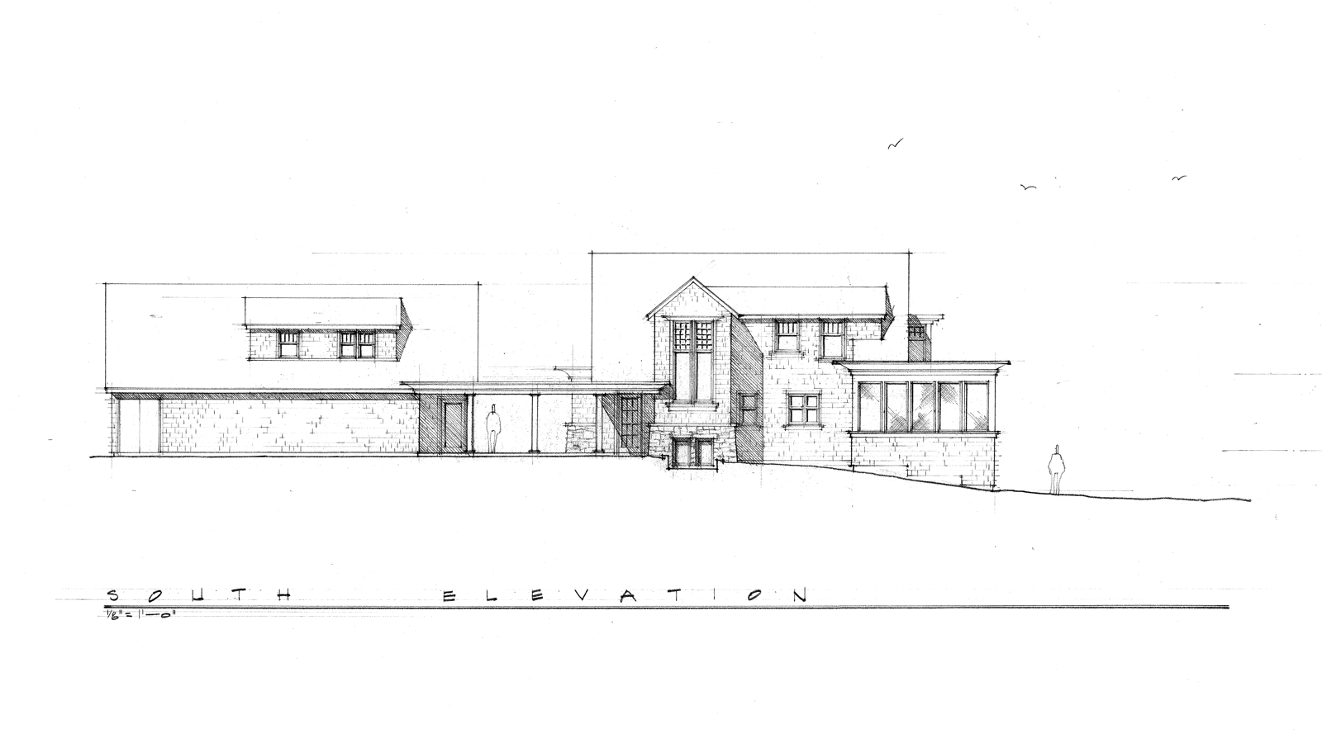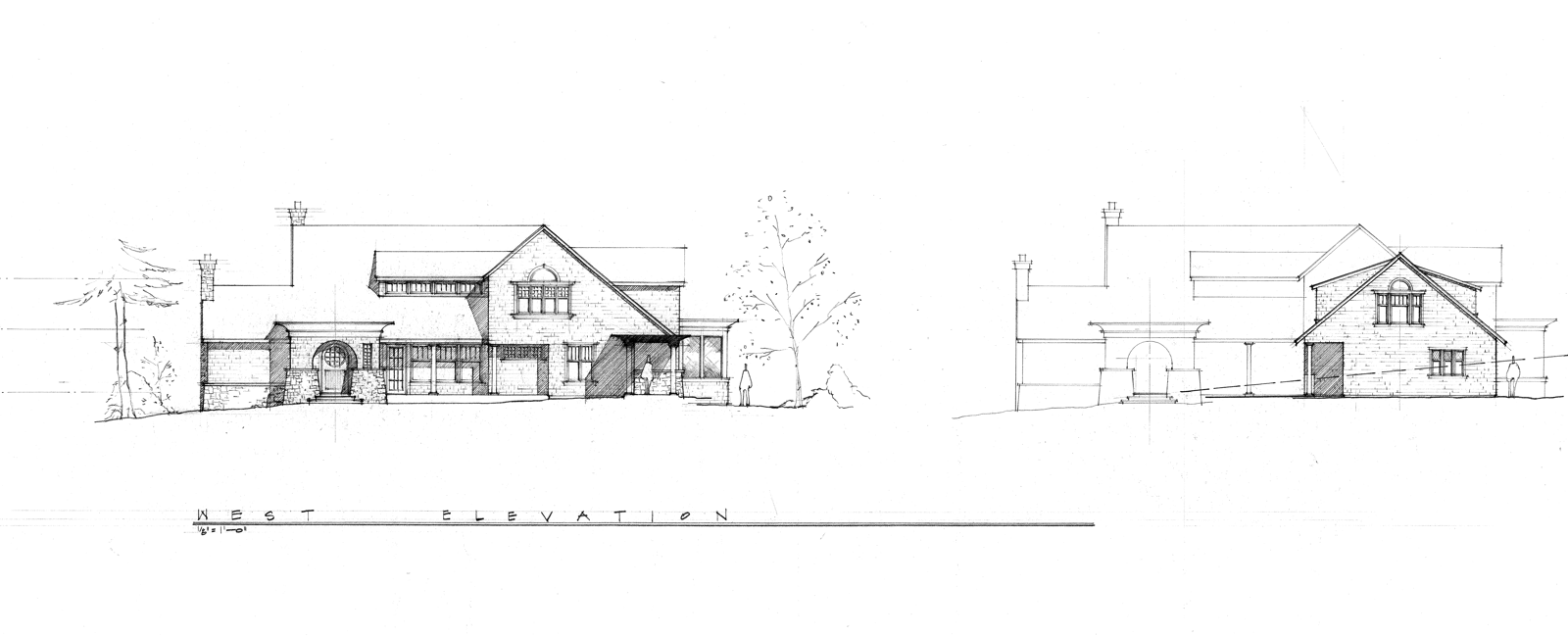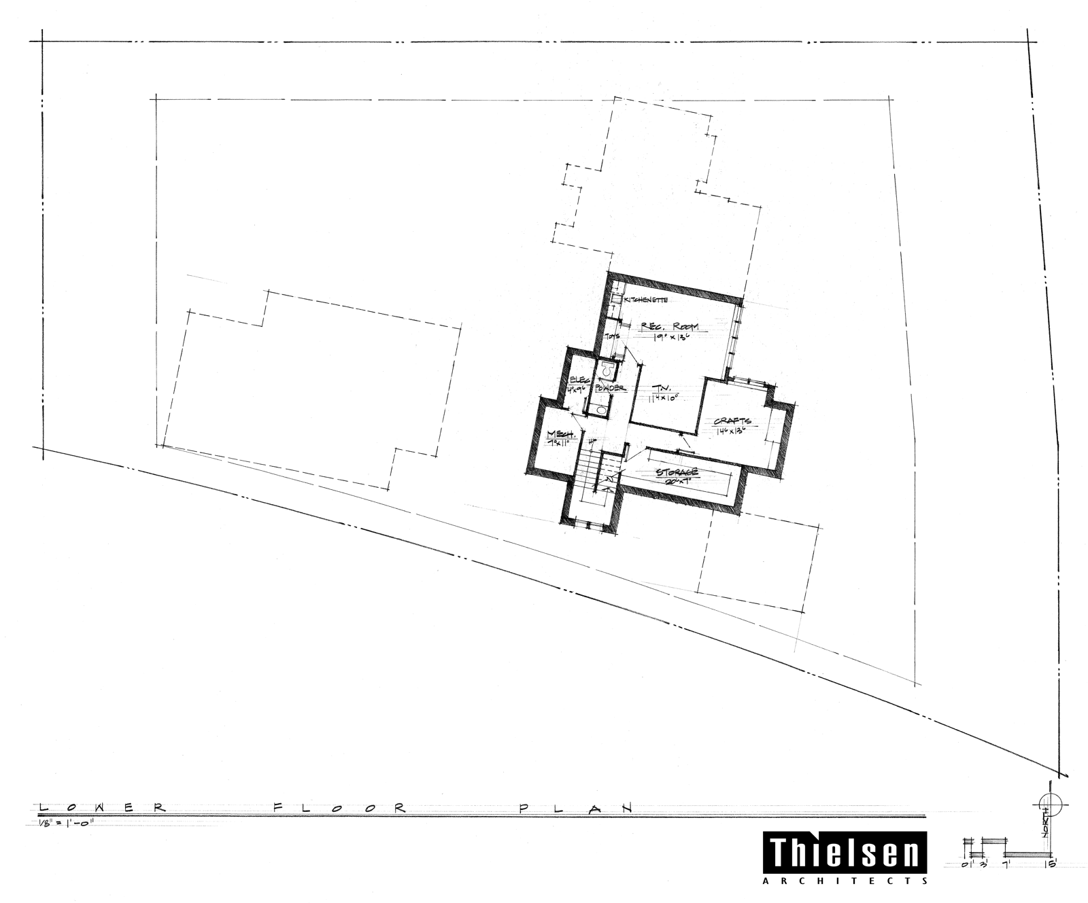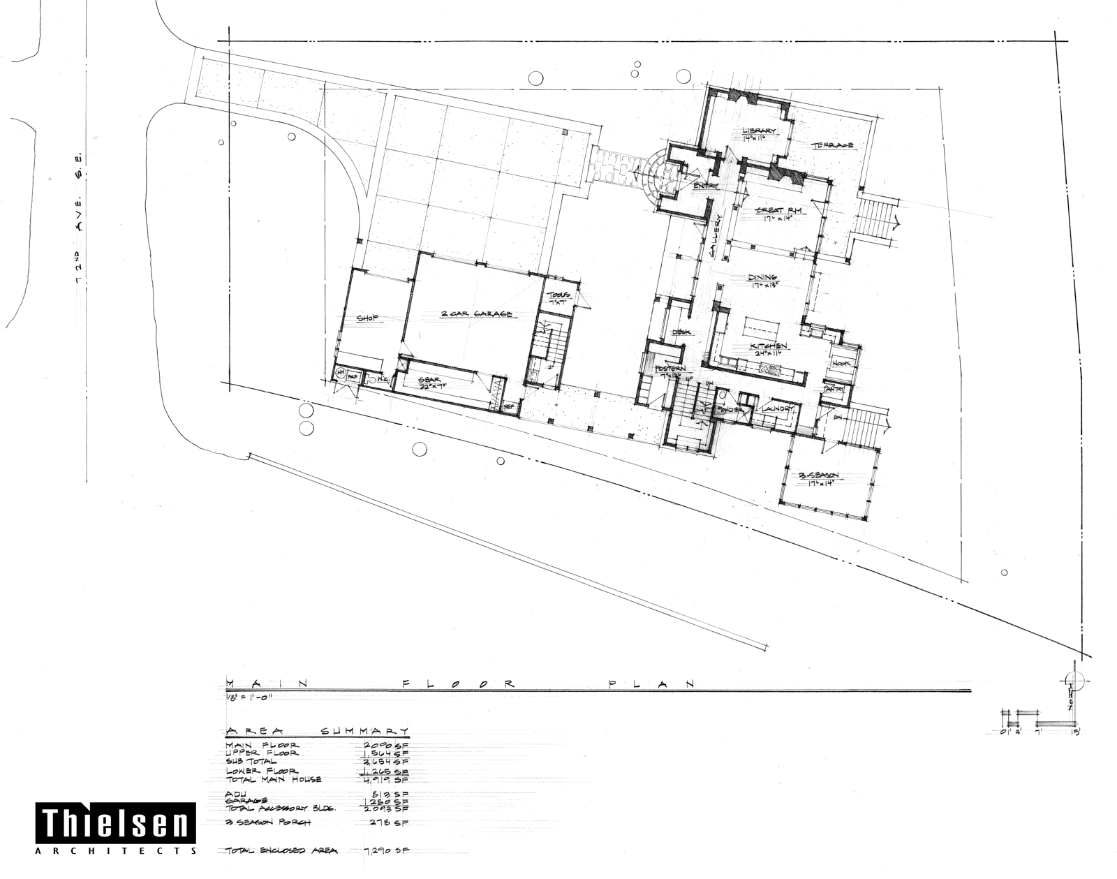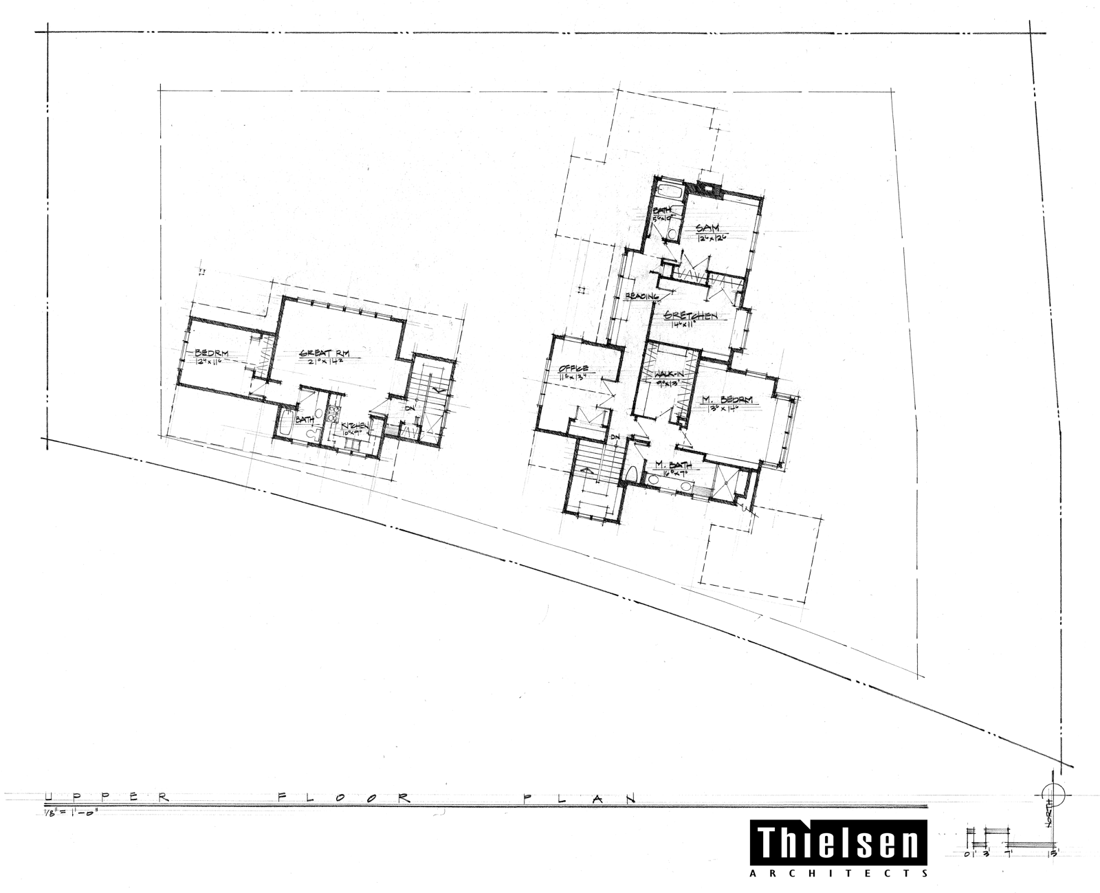Roanoke Residence
Mercer Island, WA
- 5,534 square feet
- 4 bedrooms
- 4 baths
- Great Room, Dining Room, Kitchen, Library, Office, Recreation Room, Craft Room, Postern and Laundry
This Mercer Island shingle style custom home features an exterior of stone masonry and cedar shingles with the stone serving to anchor the home to its site. Traditional exterior forms contain the open floor plan of a more contemporary interior design which stays true to the shingle style through authentic detailing and appropriate materials. The interior is organized in an L shaped plan of three levels with the stairs located at the intersection of the major north south axis and the minor east west axis. The owners like to enjoy their outdoor spaces year 'round, so the home not only provides indoor spaces which flow into outdoor spaces it features a screened three season porch with removable storm windows which protect the outdoor room from cool spring and fall breezes while still providing the feel of an open porch. The main floor houses the living spaces, all of which have a view east toward Lake Washington and downtown Bellevue. The bedrooms located on the upper floor are also afforded this view. The location of the recreation and craft rooms on the lower level provide acoustic privacy while keeping them connected to the rest of the home.
- Structural Engineer
- Structural Designs, Inc.
- Civil Engineer
- CTS Engineers
- General Contractor
- Bender Custom Construction
- Landscape Architect
- Ken Large Landscape Architecture
- Surveyor
- Terrane Land Surveying
- Photographer
- Sozinho Imagery

