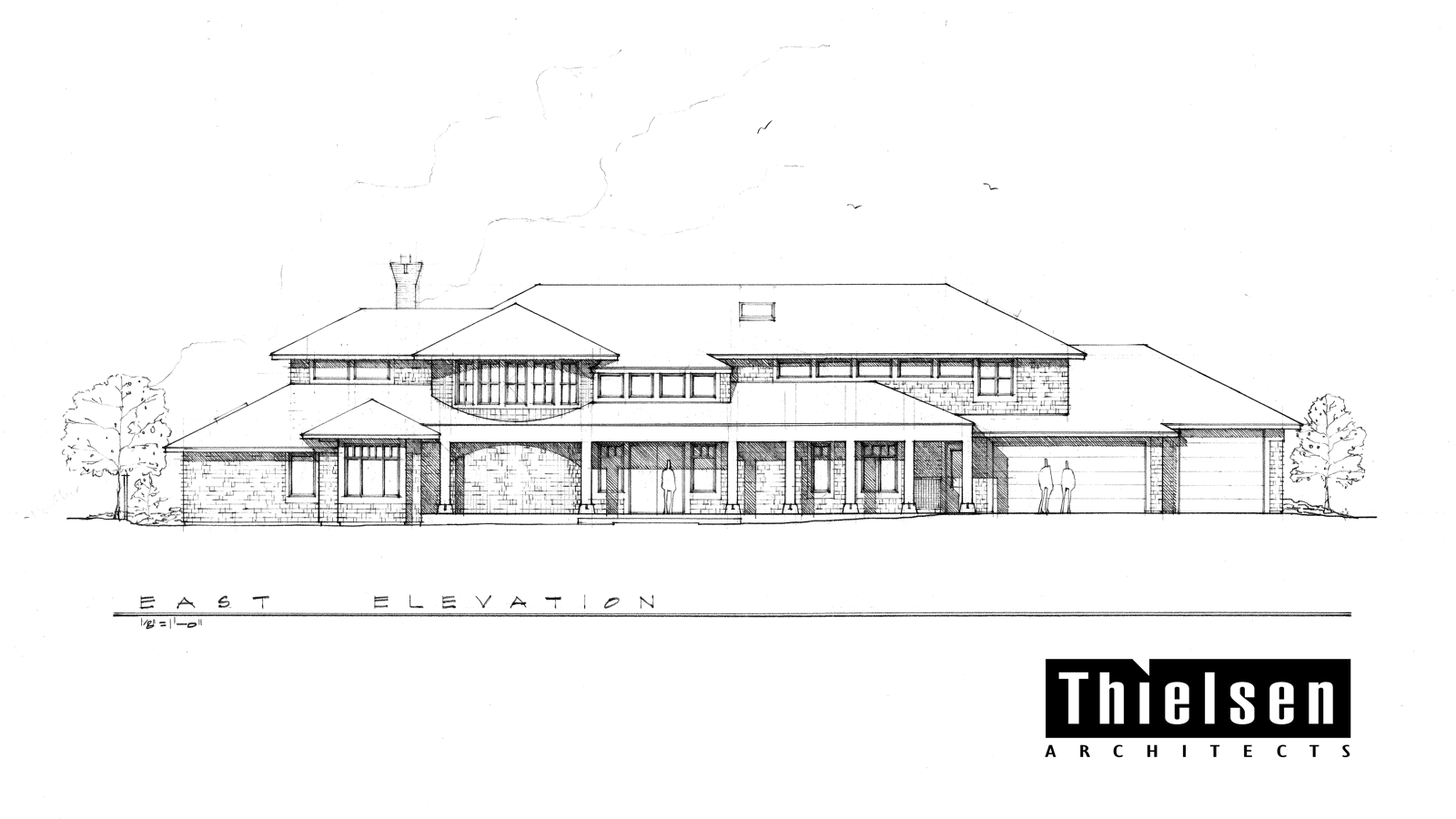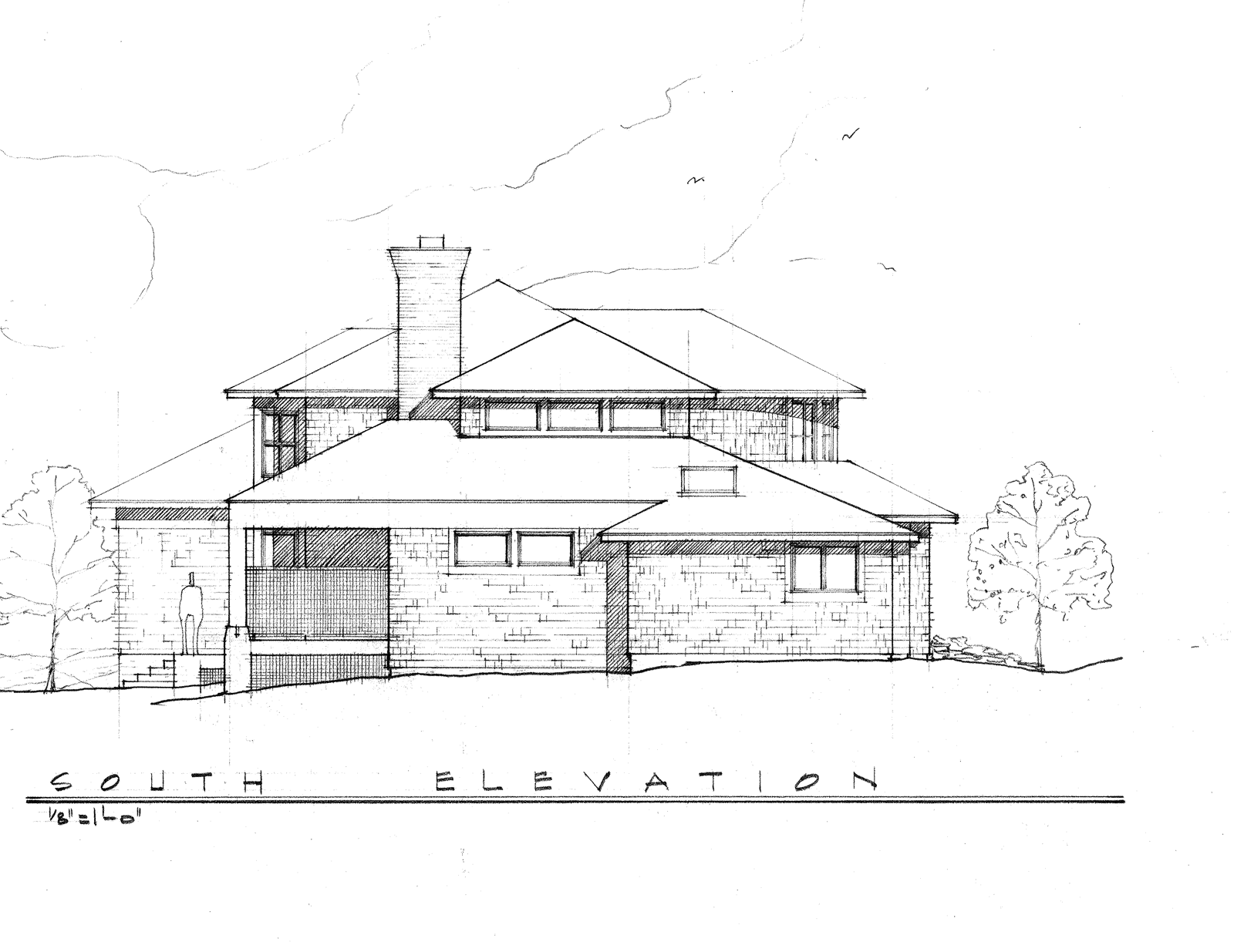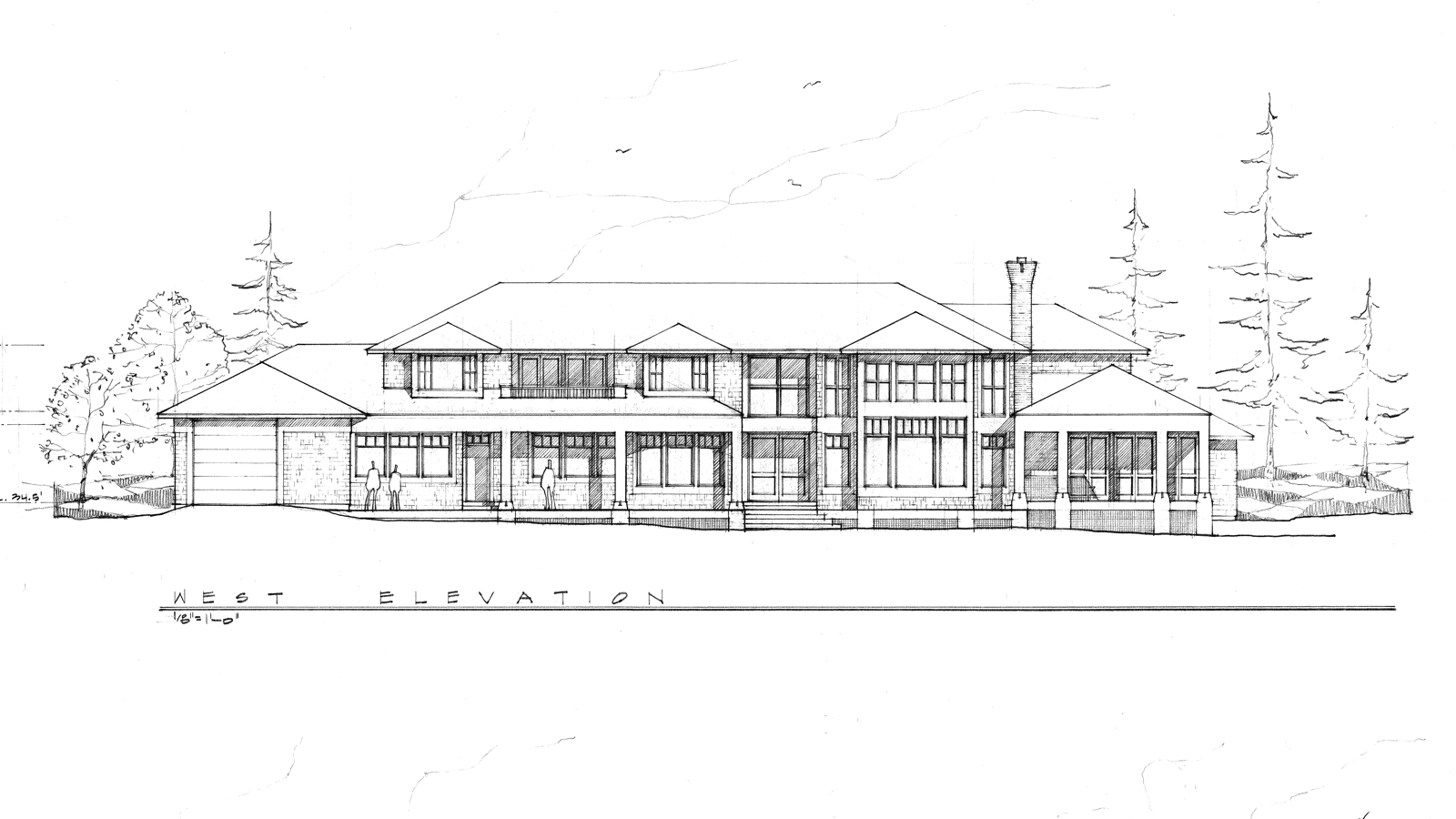Lake Sammamish Residence
Sammamish, WA
- 4,850 square feet
- 3 bedrooms
- 5 baths
- Living Room, Dining Room, Kitchen, Office, Media Room, Studio and Shop
Sitting on the eastern shore of Lake Sammamish, this two-story custom home was designed for a couple whose children are grown. The home reflects the client’s desire for an open plan for entertaining family and friends. In anticipation of retirement, the owner’s asked that all primary living spaces, including the master bedroom suite, be located on the main level and be fully accessible. Spaces are arranged linearly along the waterfront side to take full advantage of the site’s panoramic views of Lake Sammamish and Bellevue and exterior living on the expansive terrace. The core of this home is a two-story living space, with a large full-height window wall and massive stone fireplace that adjoins the home’s other public spaces. From the living space, the home’s finely crafted entry circular staircase is visible. Although this house was designed in the essence of classic Shingle Style architecture, the open floor plan and simplified angular detailing throughout the home create a modern interpretation of this vernacular.








