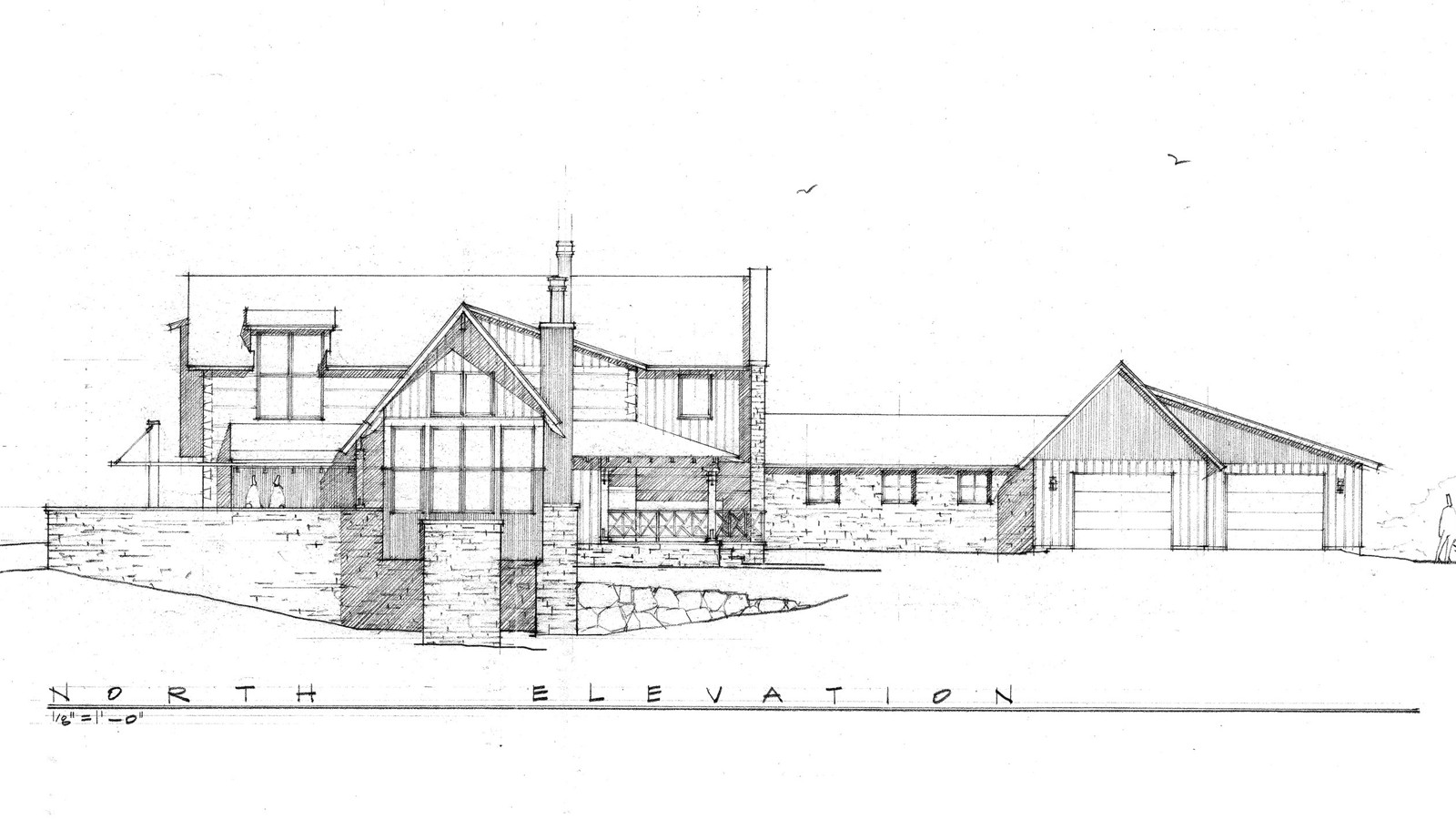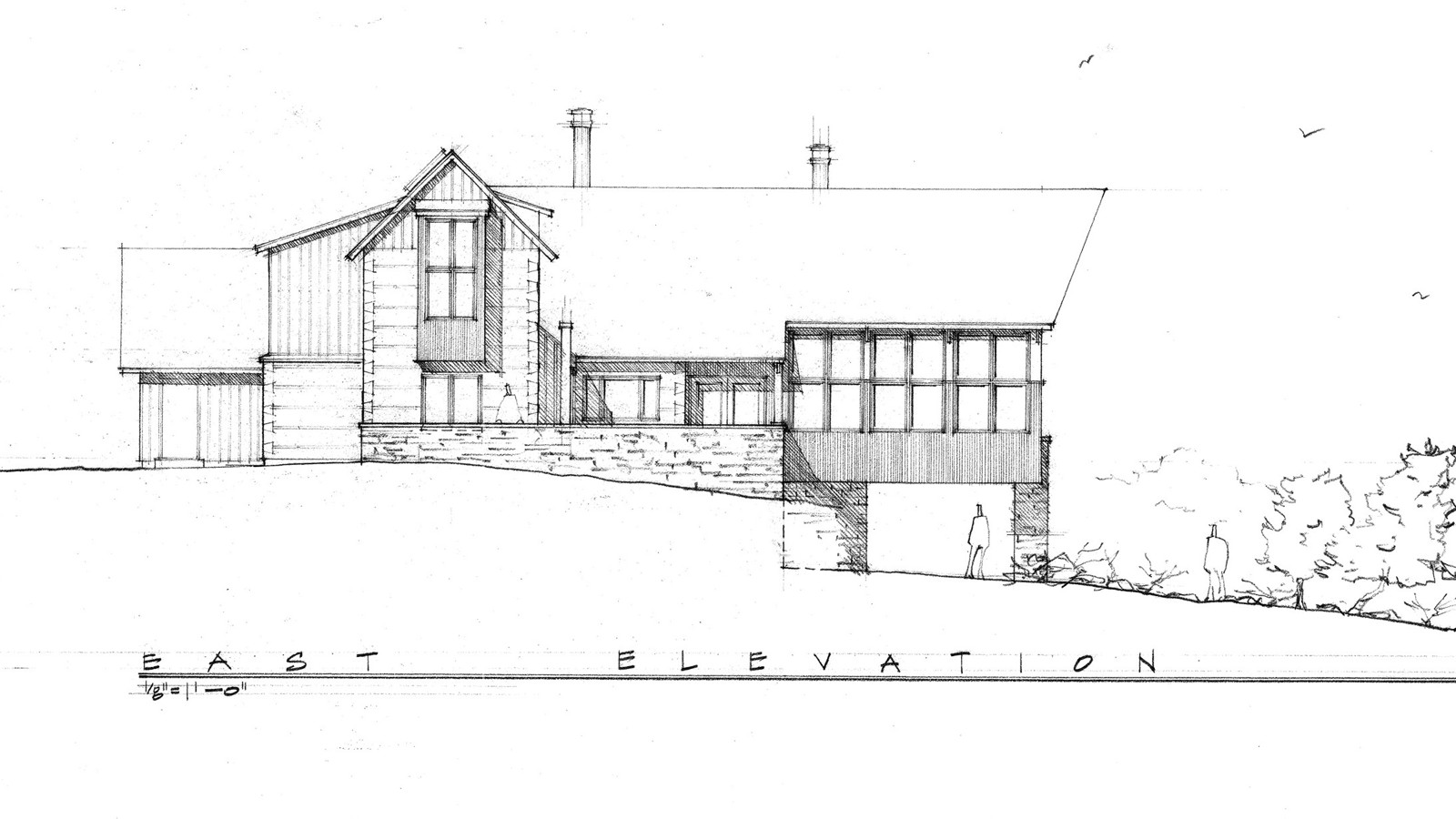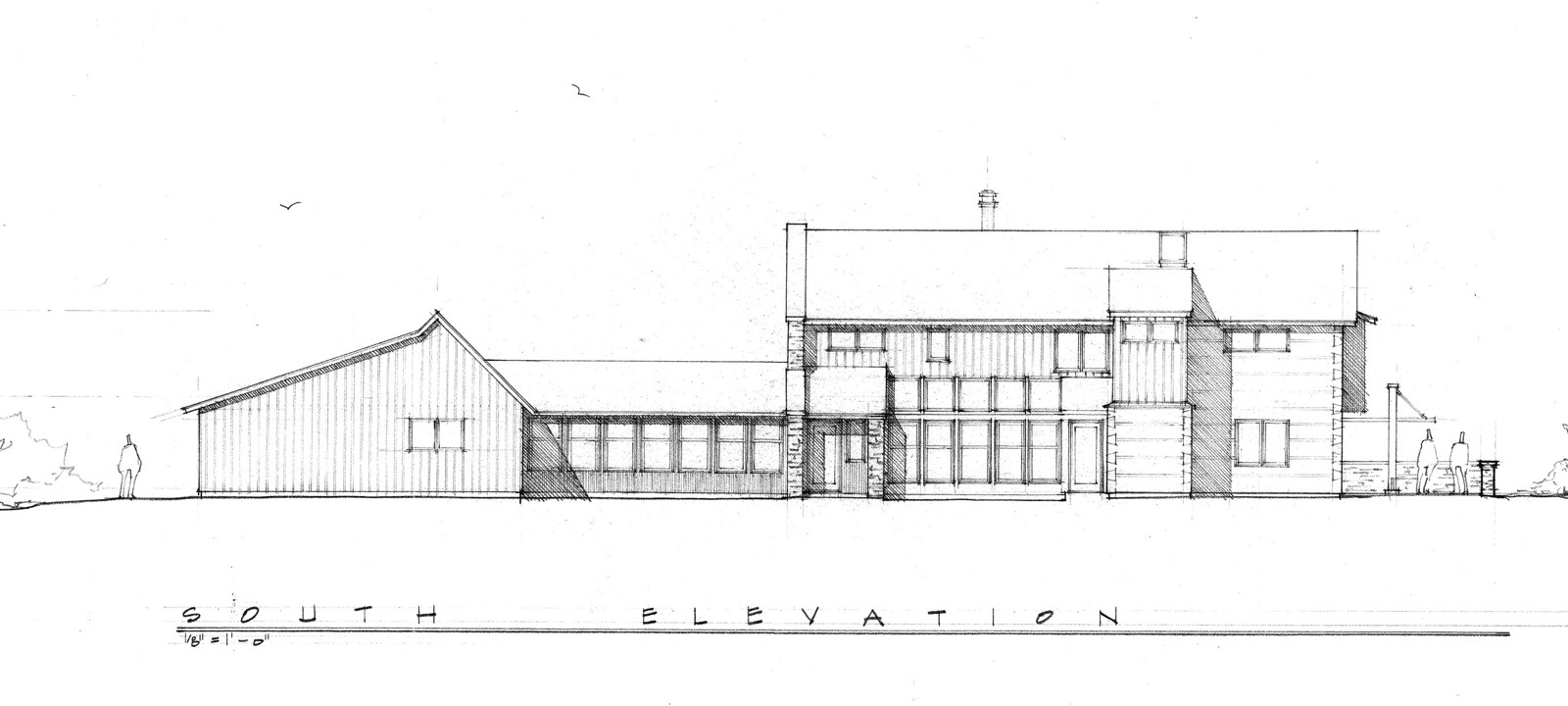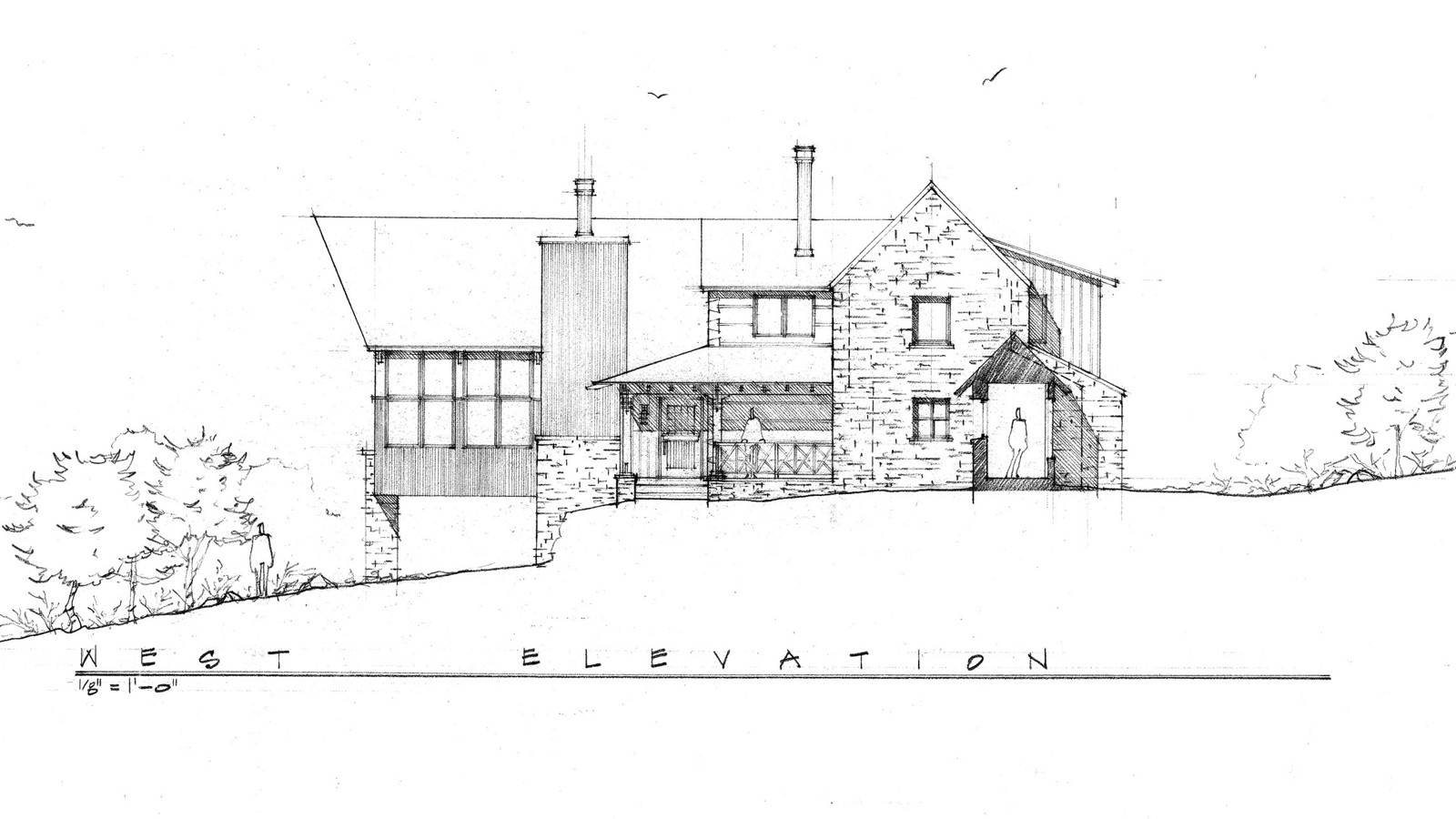Colorado Cabin
Norwood, CO
- 2,270 square feet
- 2 bedrooms
- 3 baths
- Great Room, Kitchen, Office, Den, Greenhouse, Canning Kitchen and Postern
Overlooking a small working farm on the Uncompahgre Plateau near Telluride, Colorado, this custom home draws inspiration from pioneer cabins and local vernacular architecture which complement the contemporary spatial organization and forms. The exterior materials include natural stone from a local quarry, dovetail logs from nearby forests and metal siding with significant recycled content, all of which are in harmony with the landscape and the owners’ environmental ethics. The interior of the main floor is arranged along two axes with support spaces on one and living spaces along the other. Generous windows are strategically located to capture views, light and natural ventilation, while not overheating the house in the summer. The greenhouse on the south side of the house does double duty collecting passive solar radiation to raise plants and help heat the home in the winter. The upper floor contains a master suite and guest bedroom with the master located to capture views of the San Juan Mountains to the east. The home will be heated by a combination of high efficiency in-floor radiant heat and a wood burning stove. Solar water heating will be used and a photovoltaic array has already been installed to help meet the home’s energy needs.
- Structural Engineer
- Mike Thele Structural Engineering Services
- General Contractor
- Mike Conley





















