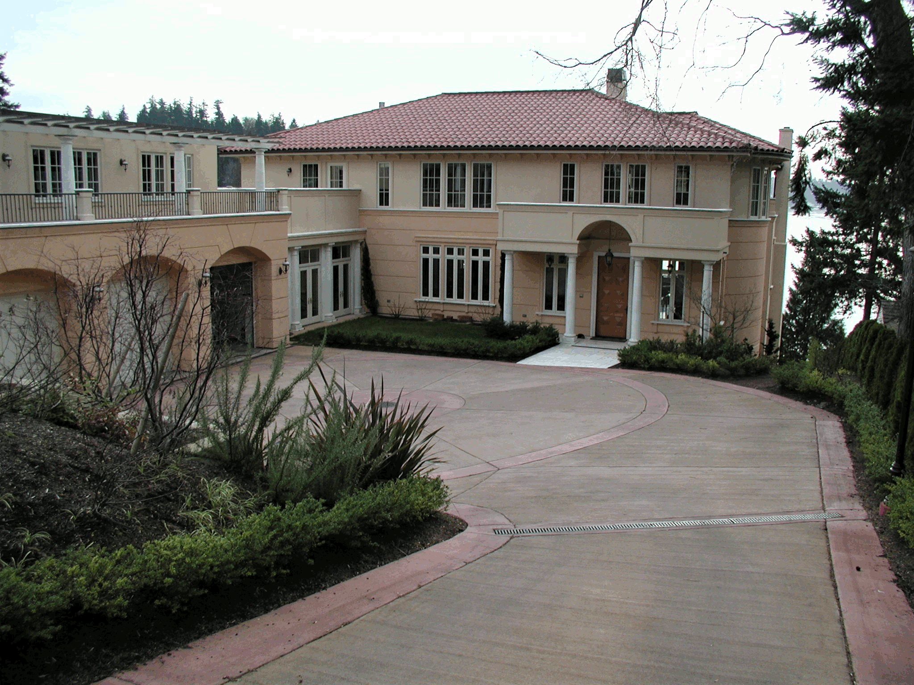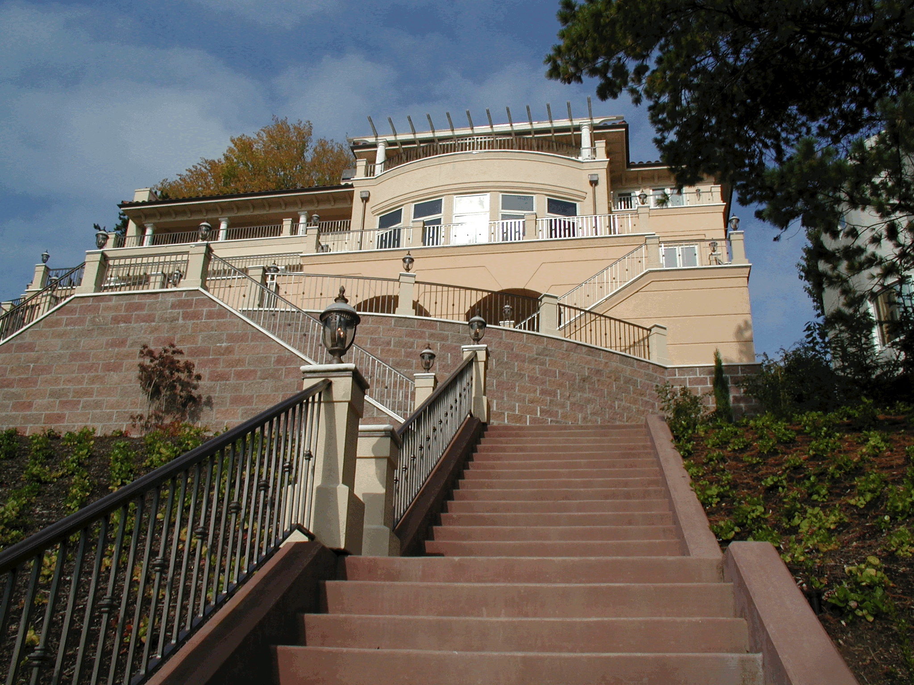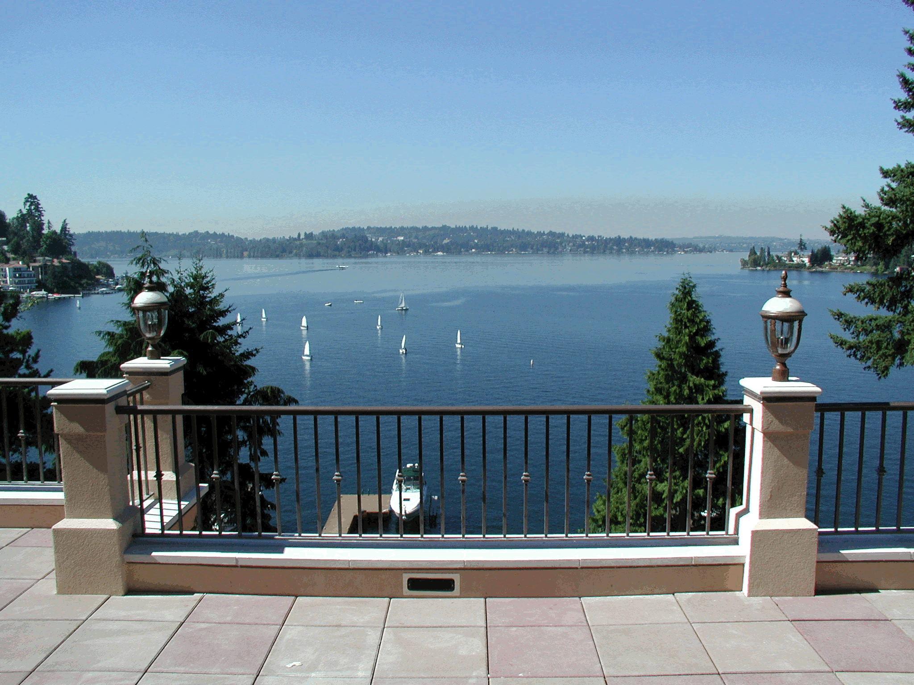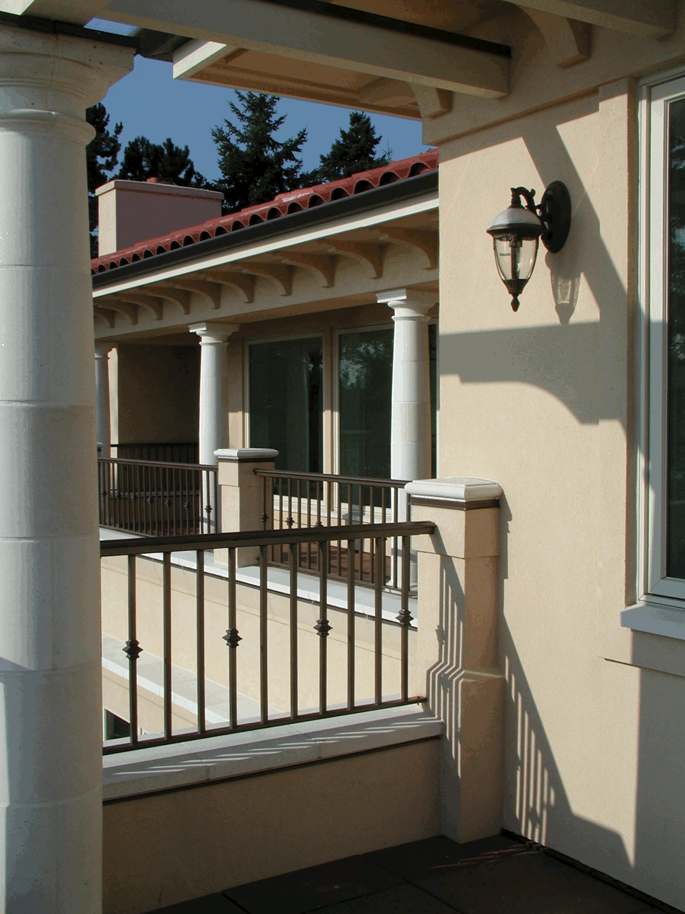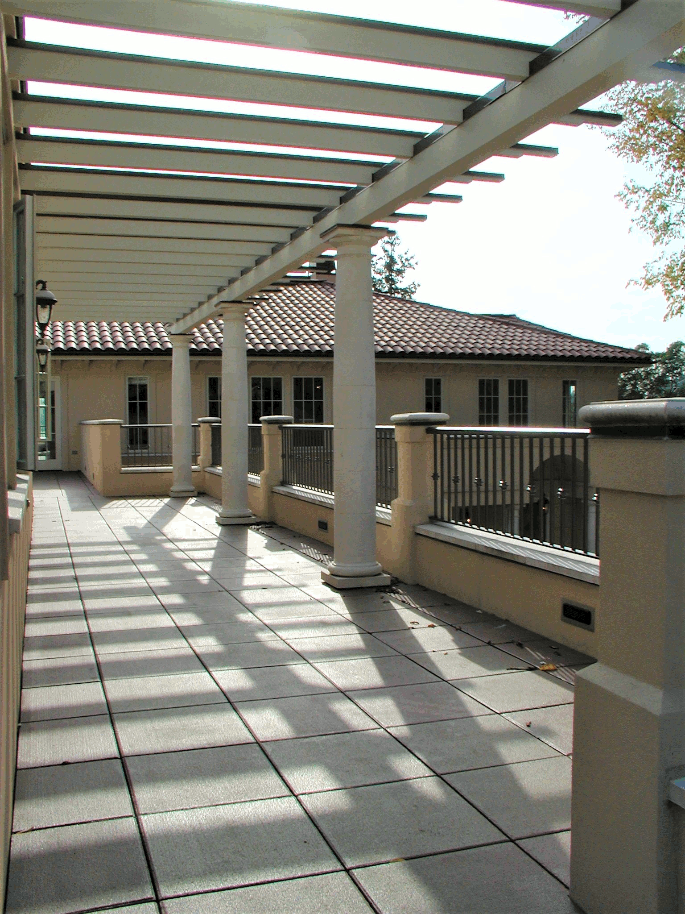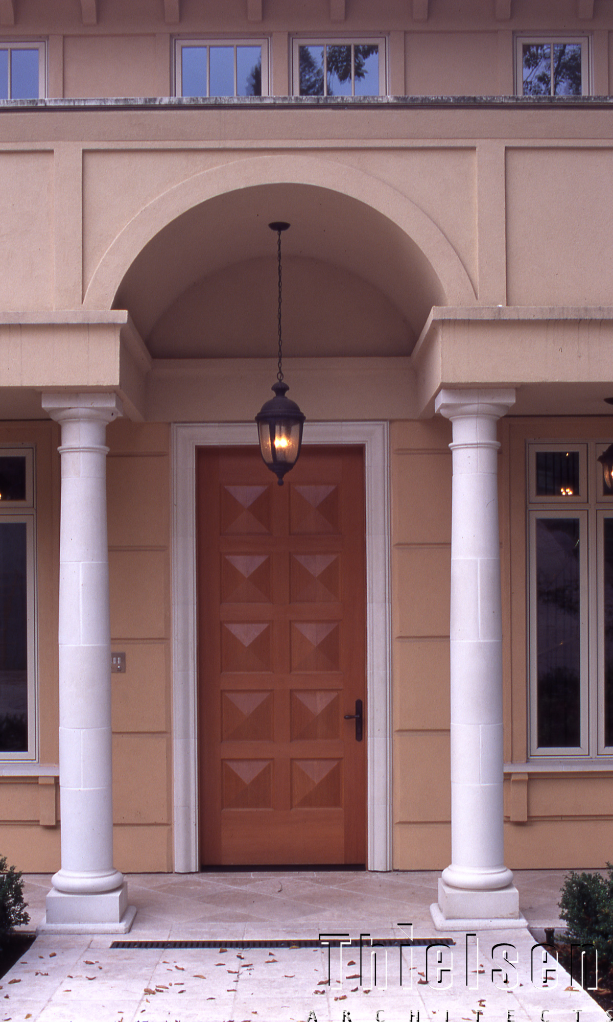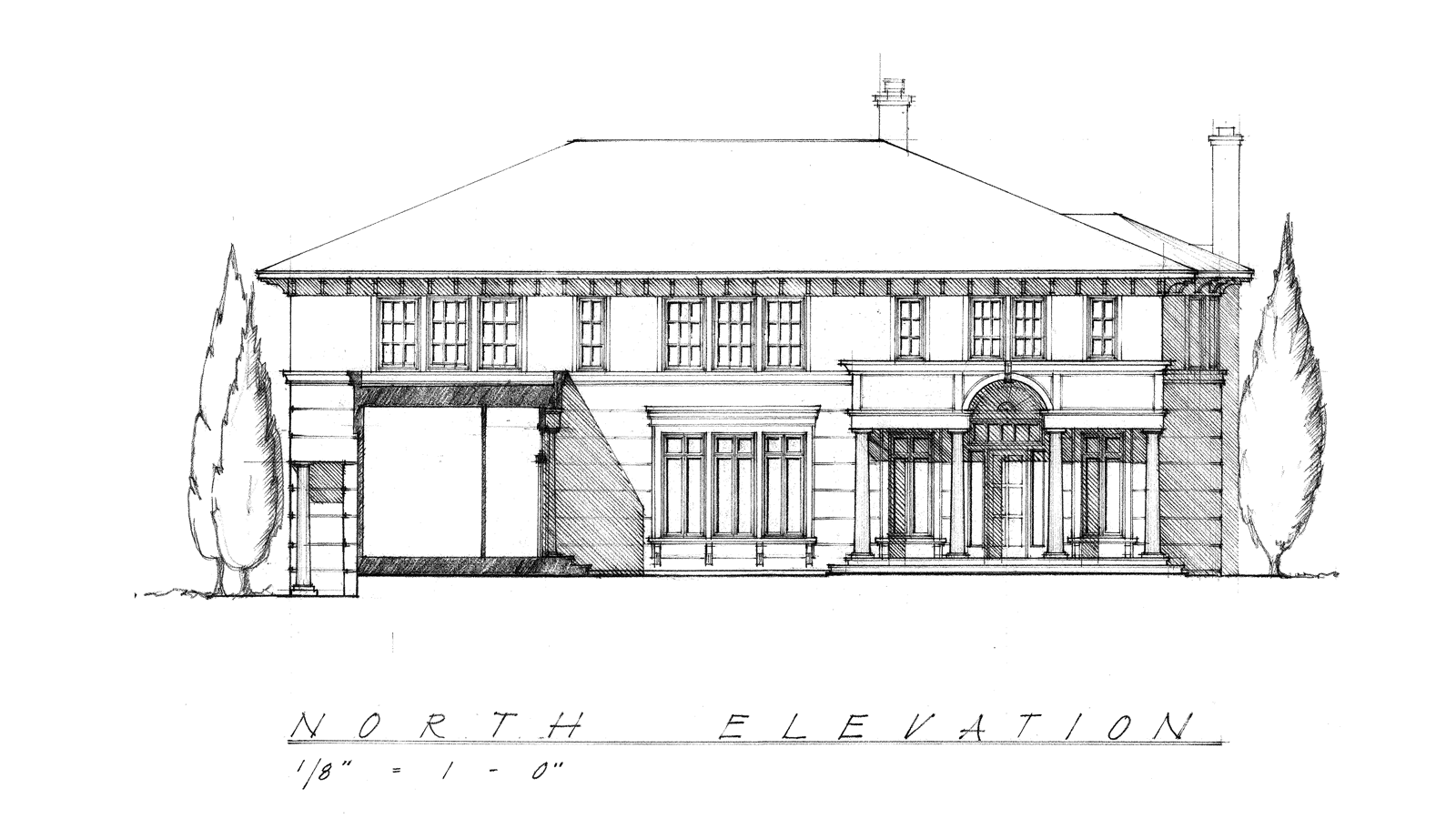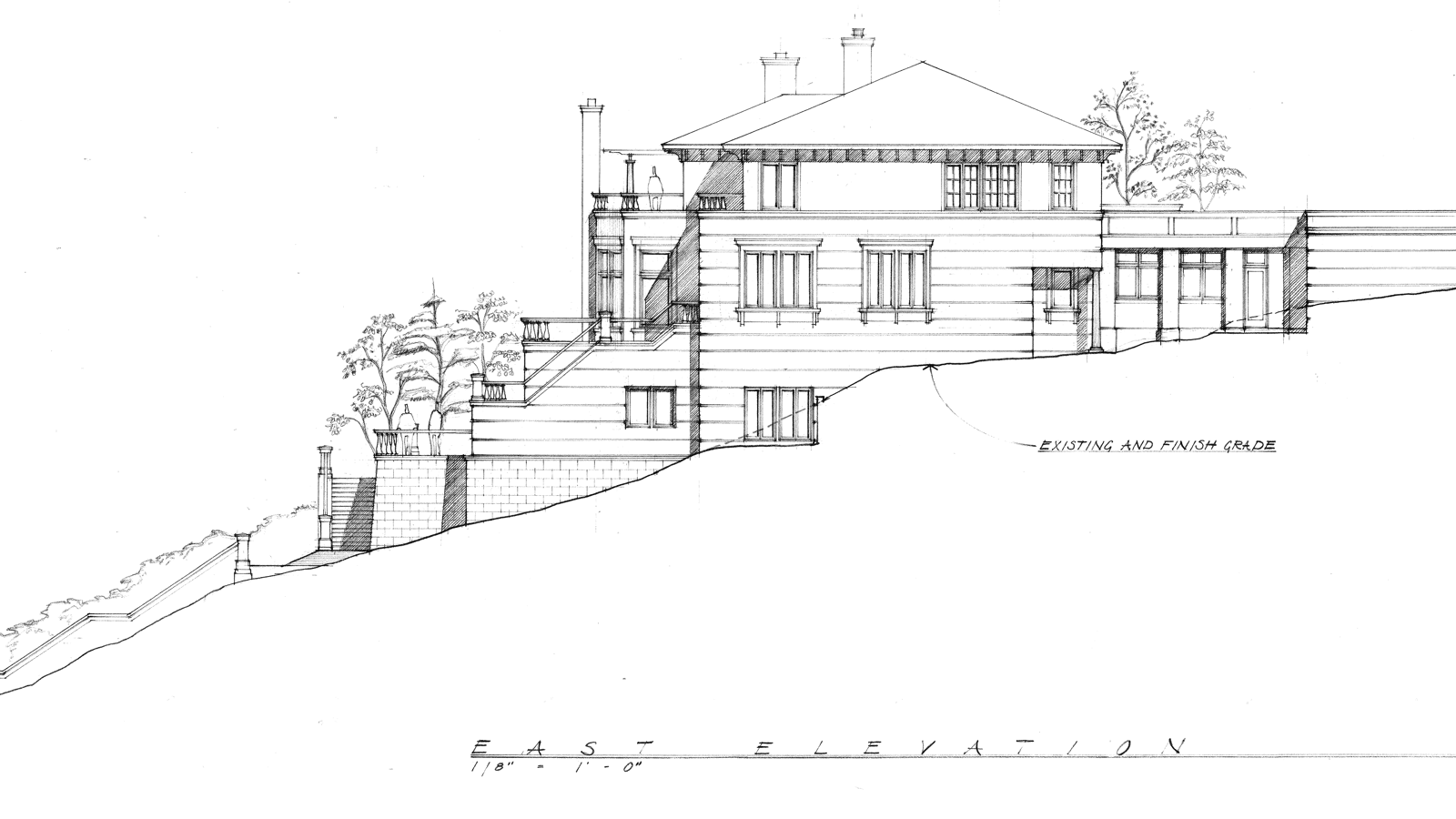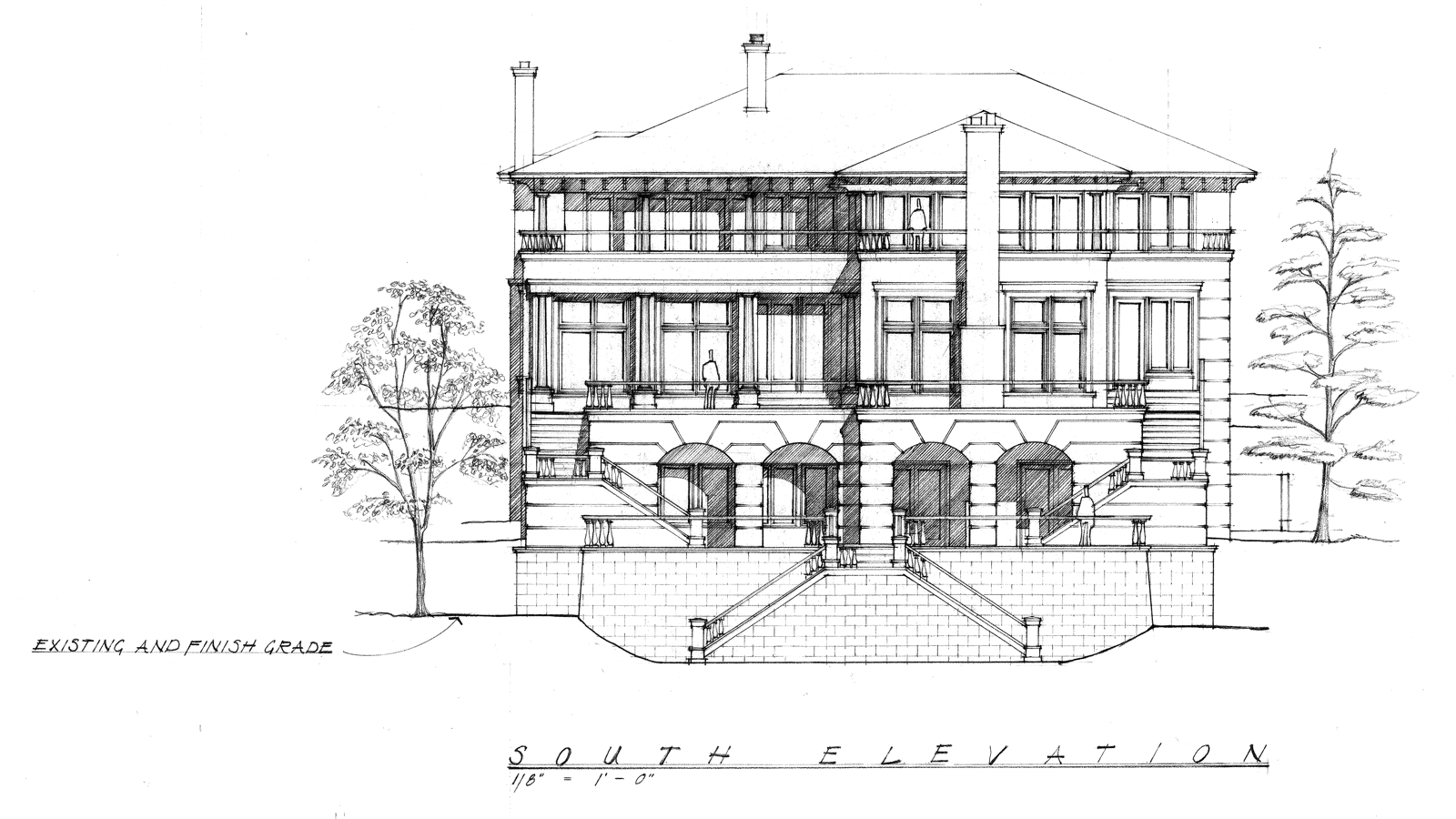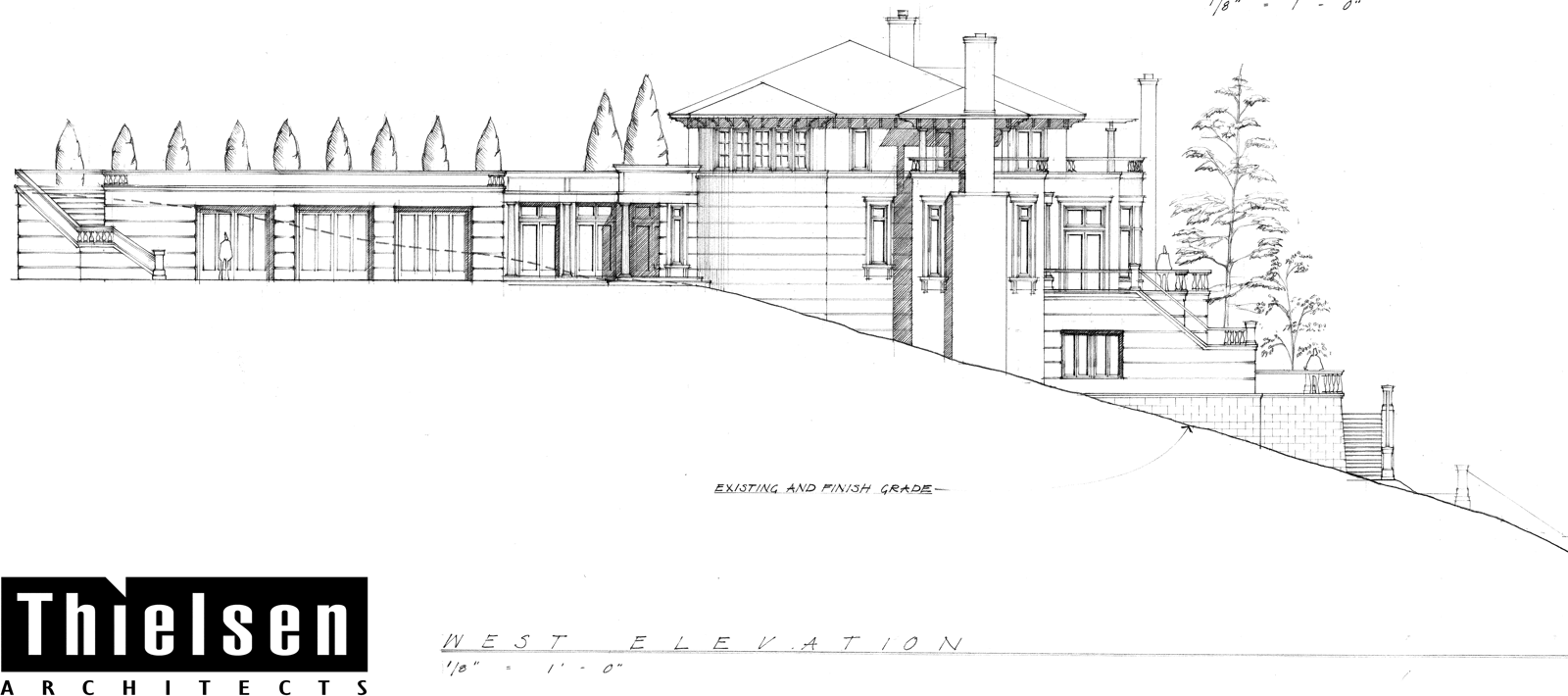Bay House
Bellevue, WA
- 8,800 square feet
- 5 bedrooms
- 5 baths
- Living Room, Dining Room, Kitchen, Nook, Family Room, Play Room, Study Loft, 2 Offices, Media Room, Wine Room, Mud Room and Laundry
Perched high above the shore on Bellevue’s Meydenbauer Bay, this 9,600 square foot private residence commands panoramic views of Lake Washington. The design references classical Italian Renaissance architecture, popular in the United States in the late 1800’s. To remain true to this romantic style, stucco, copper, cast stone, wrought iron, broken faced masonry and terra-cotta roofing tile were utilized. The interior has both formal and informal living areas that are tightly integrated with expansive exterior terraces to take full advantage of the southern exposure and outdoor living. Entering the house under the arched and columned porch, one proceeds into the two story, stone floored foyer with its dramatic curved stair. The view to Lake Washington and Mercer Island draws the guest from the entry through a columned portico into the formal living room and towards the lake beyond. A battered and curved masonry wall anchors the home into the hillside, while the cabana down at the lakeside provides a peaceful waterside retreat.
- Geotechnical Engineer
- Geotech Consultants, Inc.
- Structural Engineer
- DCI Engineers
- Landscape Architect
- Ken Large Landscape Architecture
- Surveyor
- Core Designs


